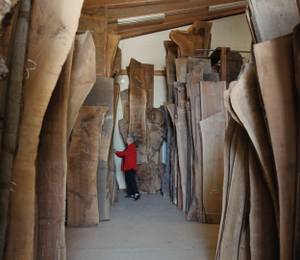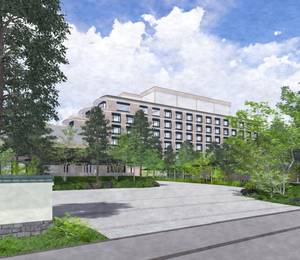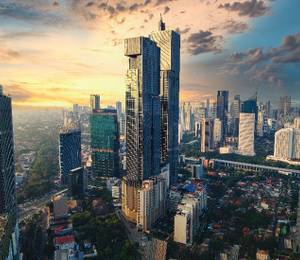Melbourne, Australia – International architecture practice, WilkinsonEyre and leading Australian architecture and design firm, Architectus, have revealed their conceptual design for a significant new office tower and public realm at 600 Collins Street, Melbourne, following development submission by international real estate firm, Hines.
The 180m tall skyscraper with a striking curved facade will transform Melbourne’s most prominent business district into a vibrant meeting destination for workers. The signature commercial project will sit across 70 metres of prime Collins Street frontage, delivering more than 60,000 square metres of state-of-the-art collaborative office spaces. The future-focused workplace will be adaptable to the changing needs of a digitally enabled workforce, while being purposeful and imbued with wellbeing and high levels of tenant amenity.
The design incorporates strong biophilic principals and reflects the latest thinking in sustainable and healthy workplaces by targeting a minimum 6 Star Green Star rating by the Green Building Council of Australia, as well as a WELL Platinum Certification for Core and Shell. The building will deliver amenity provisions to a level not yet seen in Melbourne, including premium F&B offerings, rooftop terraces and outdoor spaces, conferencing and collaboration zones, wellness centre and dedicated open and green spaces. The contextual tower and podium forms draw the eye across their articulated facades, dramatically playing with light and creating a sculptural addition to the Melbourne skyline and the CBD.
Designed to enhance the fine-grain laneways of its surroundings, 600 Collins will embrace a public interface through the creation of a new pedestrian connection and an improved public realm, with an active frontage that responds to Melbourne’s cultural street scene.
WilkinsonEyre Director, Dominic Bettison, said: “The architectural aspiration for 600 Collins by Hines is to create a signature building of the highest quality, including a fundamental public realm design strategy. The proposal submitted by WilkinsonEyre and Architectus looks to build on the Melbourne tradition of the laneway, sculpting out a generously proportioned and inviting new public thoroughfare that connects to the local area and offers a lively hospitality scene to workers in the area.”
Architectus Principal and National Sector Leader for Commercial, Matthew Smith, said: “Architectus and WilkinsonEyre collaborated to deliver a world class project that reflects Hines’ global vision and commitment to quality. The landmark building will redefine the west-end of Australia’s most prestigious commercial address. The contextual design response aims to set a benchmark for office towers in Melbourne, and indeed Australia, through its articulated façade, flexibility, amenity and biophilia, creating a new ‘go to’ meeting place for office workers flooding back into the CBD.
“The words ‘future of office’ are thrown around a lot, yet few developers have a firm view of what this future will be” said Hines Managing Director Simon Nasa. “600 Collins will be a pivotal milestone in defining this future – designed to be a community rather than simply an office space, it unites technology with flexibility in its workspaces and offers an unprecedented level of in-building lifestyle amenity. Linking work with exercise, wellness, social connection and recreation, 600 Collins’ will give staff a reason every day to want to be a part of their office community, all within one of the most sustainable built structures in the country.”
600 Collins is scheduled to commence construction in January 2023.














