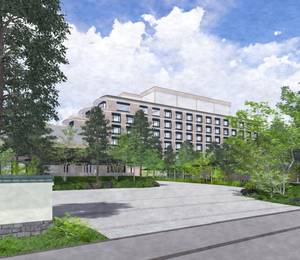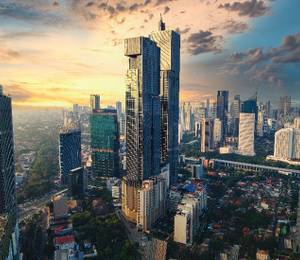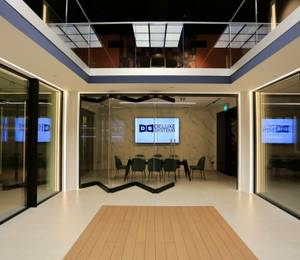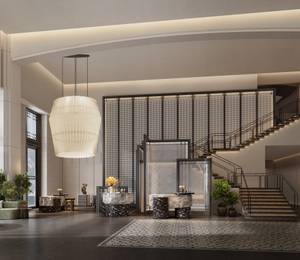Puerto Natales, Chile – AKA Patagonia is a tribute to the landscape, an architecture that emerges from the earth and becomes part of nature, rupturing forms that rise up like mountains, volcanoes and glaciers on the horizon of Puerto Natales, "The end of the world".
The project consists of six modules (private double rooms with a bathroom) and one communal module for relaxing, meeting and cooking. The entire construction was built on piles to have the lowest impact on the site.
The six prefabricated wooden modules were built in a shipyard and then assembled on site, strategically positioned to frame the views of the various natural attractions and to obtain the maximum level of natural light during the day. The entire construction was built on piles to have the lowest impact on the site.
The space was designed so that guests can experience the continuous flow of nature, both inside and out.
The lenga tree is a sspecies native to the region. It envelops the project, even the roof, protecting the structure from extreme weather conditions. The lenga has evolved to grow in places with poor soil, cold climates and strong winds, where no other species can usually adapt. The aging of the material is a key aspect of the project: achieving a fusion between the built environment and the landscape. Over time, architecture seeks to adapt to its environment, without competition or pretension, by becoming a part of it.












