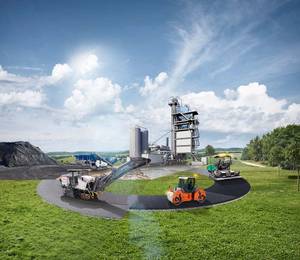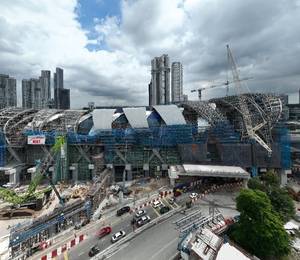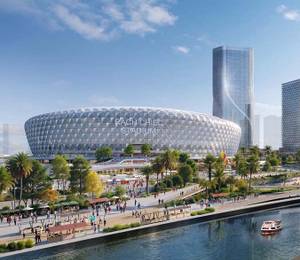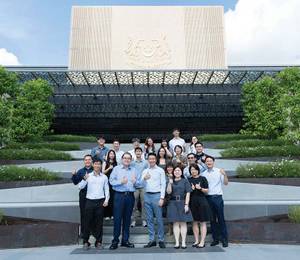Mapletree Investments Pte Ltd will be transforming one of Singapore’s national monuments - St James Power Station (SJPS) - into a technology centre with a heritage gallery. It is set to become one of the first elements in the wider ‘live, work, play’ transformation plans for the Greater Southern Waterfront development.
Slated for completion in the second half of 2020, the newly restored and retrofitted power station will provide about 110,000 sq ft of space for Dyson, a leading global technology company. SJPS is expected to increase Dyson’s research and engineering footprint in Singapore two-fold, and sit at the centre of its ambitious global expansion.
Befitting its history, the restored monument will house a Heritage Gallery in one of its distinctive chimneys to showcase its contribution to Singapore as a power station. Complementing that, Mapletree will also create a Heritage Trail around the monument featuring maritime artefacts. According to the company, these plans will be further developed in collaboration with Dyson to demonstrate their care and passion for historical sites as well as their commitment to Singapore and SJPS.
“SJPS is a treasured and iconic national monument with a rich history. As we move forward, Mapletree aims to revitalise the monument as part of the upcoming Greater Southern Waterfront development,” said Amy Ng, regional CEO for South East Asia & Group Retail at Mapletree. “From its origins as Singapore’s first coal-fired power station, SJPS will soon find a new lease of life as a centre of innovation, generating exciting ideas and future technologies.”
Mapletree said that SJPS will be integrated with the larger plans for the entire HarbourFront Precinct – owned and managed by Mapletree – to harness the synergy from the wider transformation of the Greater Southern Waterfront, especially when plans for Pulau Brani and the surroundings are activated after the port moves out.
Historical landmark of Singapore
The old St James Power Station was erected in 1927 by the Singapore Municipal Commission and served as its first coal-fired power plant supplying electricity to nearby shipyards, industry and residences. Designed as a power plant housing equipment for the production of electric current, it was the largest, most modern, and outfitted with the most up-to-date steam powered machines of its time of construction.
It is an excellent example of British-influenced industrial building and consists of three interlinked four-storey blocks and two 33-m tall brick chimneys. The ‘Boiler House’ (south block) nearest to the sea, the ‘Turbine House’ (central block) and the ‘Switch Gear House’, with stores and offices (north block).
The south and central blocks consist of large four-storey high spaces required for the electric power generators, whereas the north block is fitted with regular ceiling heights and smaller spaces and has peripheral open verandas on all floors.
The red facing brick walls give the building a distinctive image and it is one of the largest buildings with such a facade treatment in Singapore. The red facing bricks are punctuated by large area wall openings to light up the interior spaces with cross balustrades running horizontally across the wall openings.
From its completion in 1927, St James Power Station underwent several rounds renovations and expansions to accommodate the rapid growth in electrical demand, including a redesign with new gas turbine generators.
The power station was decommissioned in 1976 and was converted into Southeast Asia’s first fully automated commercial warehouse in the 1980s. The warehouse operations were discontinued in 1992 and was used intermittently for product launches and promotion events.
Together with the redevelopment of the exhibition halls of the former World Trade Centre to VivoCity, Singapore’s largest shopping mall, St James Power Station underwent a major renovation in the mid-2000s as an entertainment complex and was gazetted as a National Monument in 2009.
The lease of St James Power Station as an entertainment complex ended in 2018 and the monument is now undergoing restoration works before starting a new chapter in its long decorated history.
The current restoration works will focus on emphasising the architectural merits for which the building is being preserved and its importance as a representative of early British industrial style architecture. Internally, the architectural intent focuses on preserving the original spatial quality that comes with the unique building typology of a power station, while intensifying its gross floor area for modern office use. On the exterior, the focus is on creating an appropriate setting upon which the grandeur and clarity of the monument and its facade can be appreciated.
Conversion of the Monument
In the refurbishment and conversion of the monument, new floor slabs are sensitively inserted at the south and central blocks in response to the original architectural spaces and its features. Large atrium spaces are introduced at various locations in the Boiler and Turbine houses to retain the feeling of the large cavernous spaces.
Steel roof trusses and columns were used to form the structural frame needed to support the roof cover. These will be restored and retained with new roofing sheets replacing the old. Skylights are introduced at strategic locations to allow light to stream through, including over the atrium between the Boiler and Turbine House, as well as at the jack roof over the Boiler House. The two chimney spaces are retained and repurposed as a heritage gallery on one side and a meeting room on the other.
The fair-faced brickwork of the historic facade will be carefully and meticulously restored to undo the wear and tear over the years. The large window frames around the external facade will be restored back to steel, with profiles similar to the vintage work. The depth of the frames is enlarged to allow the introduction of double-glazed glass, to achieve the performance required of an environmentally sustainable modern office.
The foreground will be cleared to create a park-like setting to showcase the grand facades of the monument. A covered walkway linking the buildings and drop-off porch is carefully scaled to meet the functional requirements, while not marring the presence of the monument.











