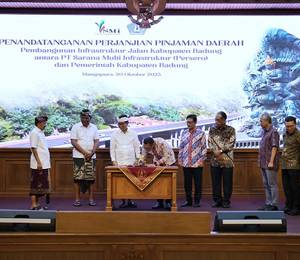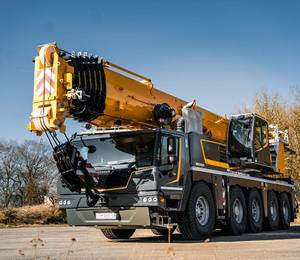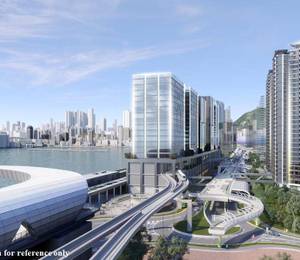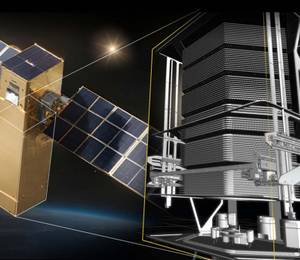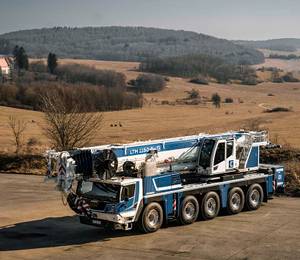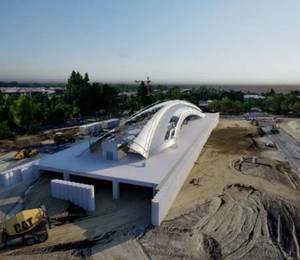The 64-storey Tanjong Pagar Centre is currently the tallest building in Singapore. Located in the central business district (CBD), the development includes a 290-m-high mixed-used residential and office tower, a medium-rise hotel block, a six-storey podium for commercial use, and an 18-m deep three-level basement with a direct link to connect the existing underground Mass Rapid Transport (MRT) railway station.
A high demand for development in the city means that many projects are expanding underground and into highly congested areas. As a result, local regulatory agencies have specified stringent criteria over the ground movement caused by the construction of new developments. Arup Singapore Pte Ltd was engaged by the developer, GuocoLand (Singapore) Pte Ltd, as the civil and structural consultant for this project.
Challenging foundation design
The key governing criteria for the project is that, at any stage of construction, the movement of MRT structures needs to be controlled within 15 mm in any direction, and the differential movement of rail tracks to be within a ratio of 1:1000, explained Arup. Additionally, there are two buildings resting on shallow foundation located less than 20 m from the proposed development, and those movements need to be maintained below 25 mm.
The foundation system also needs to be designed so that the differential settlement between the podium area and tower area with high loading is made within an allowable ratio of 1:500. With these technical and regulatory requirements, the project provided significant technical challenges for the engineers.
Arup was in charge of developing an effective and innovative solution to meet such challenges. The project team had to be sensitive to ground movements because of the proximity to high profile neighbours in the CBD area, and therefore it used robust geotechnical solutions for a safe and successful execution of foundation and basement excavation works.
During the preliminary design stage, a detailed study of sub-soil conditions was conducted, as well as a thorough review of previous case studies with similar project conditions. The team considered all empirical and analytical methods available to select and size foundation and earth retaining and stabilising (ERSS) work.
Digital solutions to speed up work
Given a tight programme deadline, the proposal for the design of the foundation and basement had to be finalised immediately after ground investigation (GI) works. Arup used gINT software from Bentley Systems to manage the incoming geotechnical data, including borehole logs, lab, and in-situ soil testing results.
While overseeing the site investigation works and reviewing the soil properties with data interpretation tools of gINT software, any findings or information were reviewed and incorporated in the design concurrently. The geotechnical interpretative report (GIR) was produced within a week of the completion of the GI works, enabling all the ground-associated risks to be addressed and final soil parameters incorporated during the preliminary design stage.
Phased excavation offered more control of ground disturbances, which avoided performing the bulk excavation at one time and enabled the team to start the superstructure works early and simultaneously with the basement construction. Arup used gINT for borehole data management and lab results from in-situ soil testing, providing the engineer greater confidence to decide what special tests are required for specific areas of the design. The team also used coupled 2D drawings and Plaxis 3D from Bentley for stress consolidation tests throughout excavation.
Since the bulk excavation of the basement was only 6 m away from the existing MRT station wall, the deflection of the adjacent retaining wall contributed significantly to the movement of station structures. The Plaxis 3D modelling ensured the predicted wall deflection to be well controlled, thereby enabling the MRT structure movements to be below the 15-mm limit.
Arup added that incorporating the pile-raft system into the Plaxis 3D model allowed the behaviour of the foundation under full permanent loading to be understood. Using the predicted proportion of load sharing between pile and soil enabled the team to reduce the loadings on bored piles by 30% to 35%, thus optimising the pile penetrations. It has also enabled the team to optimise the thickness of raft according to different loading zones.
Construction was successfully completed in 2016, and the development is fully operational and open to the public. The efficiency of Plaxis 3D software with all-in-one analysis for both soil and structure provided cost and time optimisation, efficient construction, and most importantly, it controlled the wall deformation and impact to the adjacent critical structures.
“Tanjong Pagar development (Guoco Tower) is recognised as a landmark building, which, together with other impressive structures, shapes the Singapore skyline as we see it today. The design and construction required engineering excellence for safe and cost-effective construction,” said Ei Sandar Aung Win, senior geotechnical engineer at Arup Singapore. “Bentley software enhanced the design methodology for prediction of ground behaviour, which helped resolve site issues and challenges encountered during construction saving time, effort, and cost.”
Arup Singapore is the winner of the Year in Infrastructure 2019 Award in the Geotechnical Engineering category.

